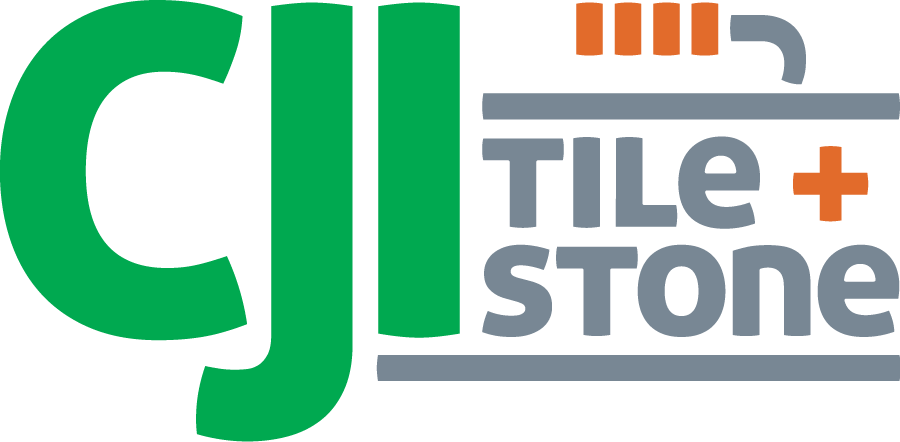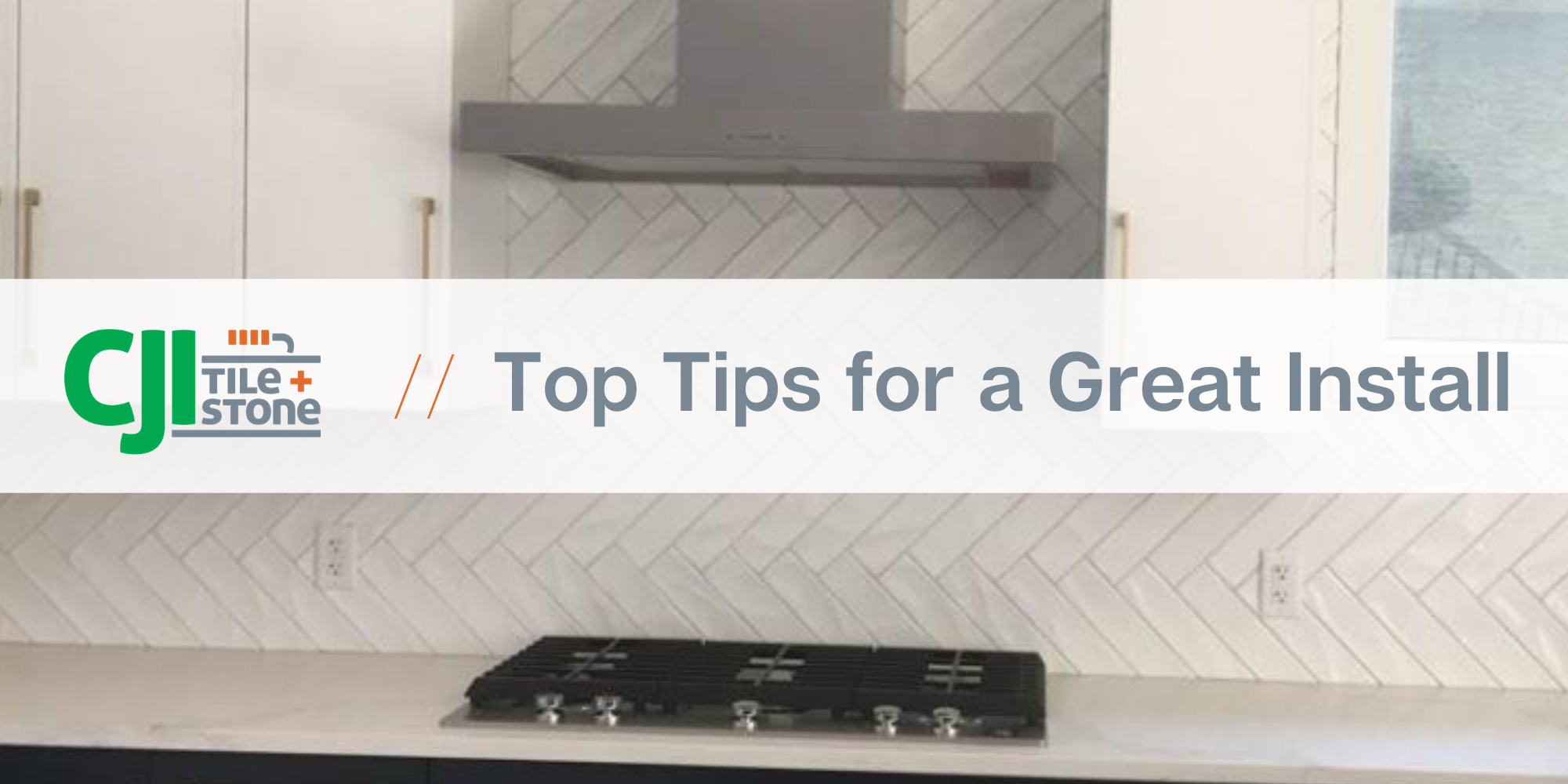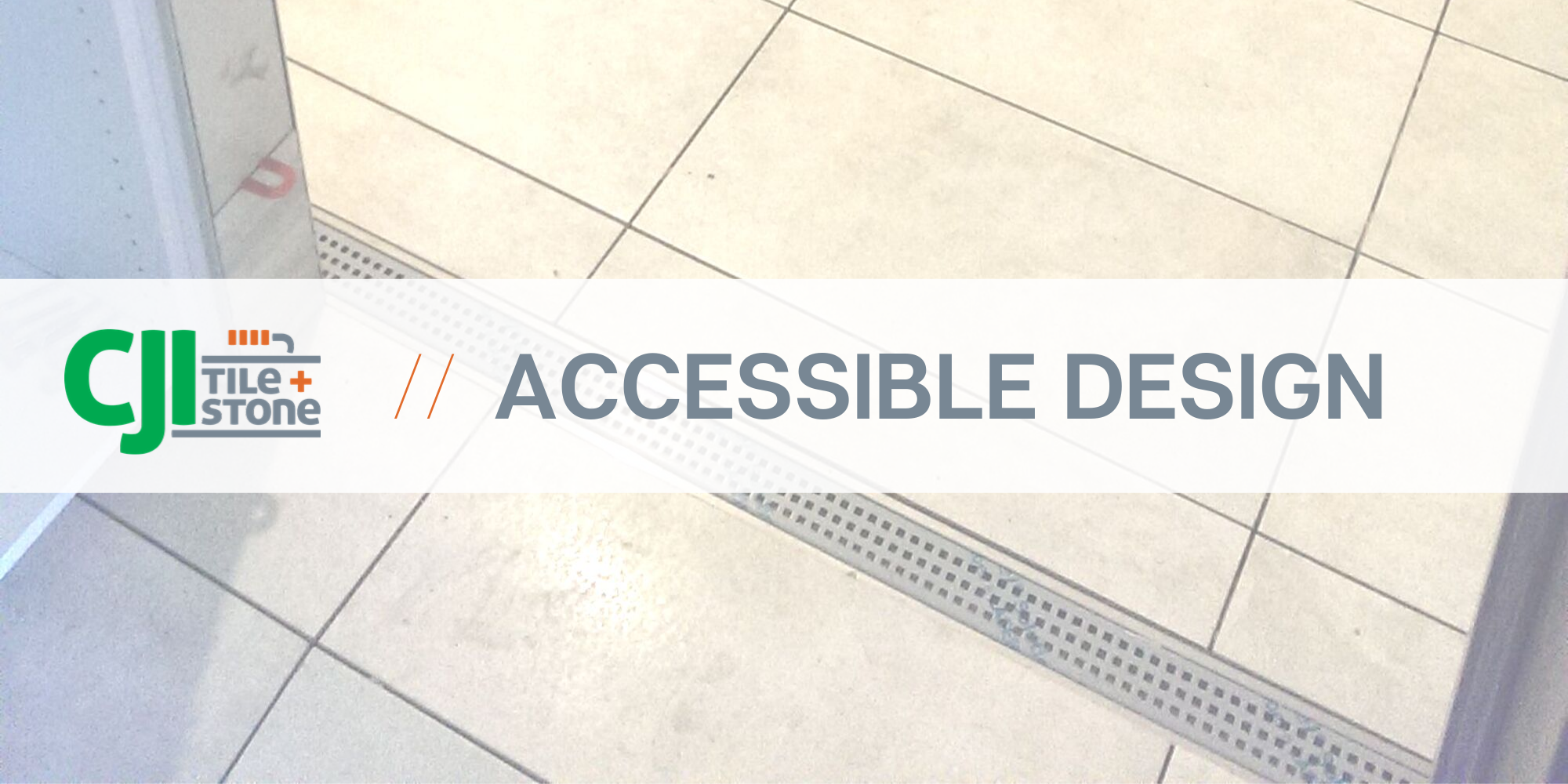Top tips for a successful tile installation
/Tile is supposed to last a long time, so it is important to make sure you get started on the right foot. We have put together some quick tips for a successful tile installation.
Have you completed a project like ours before?
This may seem silly at first, however with so many different types of projects out there it is important to make sure your installer has completed a job like yours in the past. Unless you have worked with the installer before and are sure of their abilities you don’t want to be their guinea pig.
What installation products are you planning on using?
With so many different areas that tile can be installed, there are different tile installation products out there. Depending on the type of tile being installed, the location the tile is being installed and the type of grout is being used all factor in the products your installer will use. It is important to make sure that the installer uses the correct materials for your particular project.
Ask to verify layout
Tile in a large part is a visual art, so personal preference plays a large role in tile layout. The best way to ensure a successful tile install is to make sure you and the tile installer are on the same page. This is especially true with intricate patterns or a especially visual area. Spend the time, and have your installer clearly show you how your final install will look.
Have the installer view the area before installation
Seems fairly basic, however these days with COVID and social distancing we have been doing estimates off site quite a bit. It is important to have your installer physically view the area to be tiled. A picture can say a thousand words, however inconsistencies such as a bowed wall or a spongy sub floor can easily be missed by only viewing a photo or through video chat. If your installer has not been to your home before the install date it is important to understand there may be unexpected costs and increased time spent on your project.
Ask what type of waterproofing or shower system will be used
Always ask your tile installer about what waterproofing will be used. No one thing provides us with more work then leaking showers. The simple way to avoid this is to use an experienced tile installer and to use a quality waterproofing system. There are a few different systems out there however all of them are designed to stop water from getting where it is not supposed to be. Tile and grout can handle continuously being soaking wet but wood can’t. Our team uses the full Schluter Systems and Wedi GmbH product lines to make sure we can fully stand behind the work we complete in your home or business.
Have any other questions about tile installation or would like a quote? Feel free to contact us at 403-888-3182 or send us a email.
















